
Located in a neighborhood that borders a naturally beautiful environment of mangroves and creeks, gathered around a marina boardwalk and a waterfront promenade, Gateway Porto Al Zorah offers apartments in various sizes and typologies. With breathtaking views of the natural mangrove reserve and golf fairways, the complex is within short distance of the beach and other Al Zorah leisure amenities.
Solidere International’s rising standing is the result of insight, creativity, innovation, and investment in people and places. The company has amassed expertise dedicated to designing sophisticated and incomparable developments. Living up to the promise of our brand, Solidere International’s mission remains that of planning, developing, and building Places for Life.
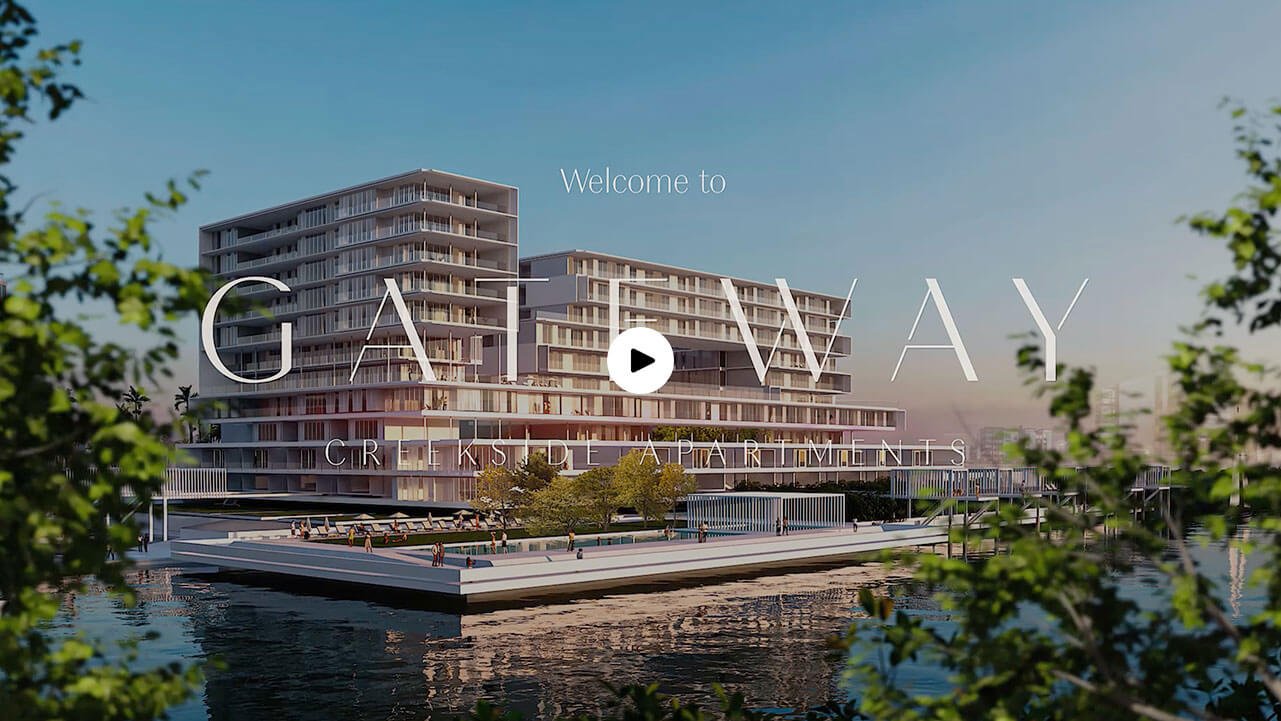
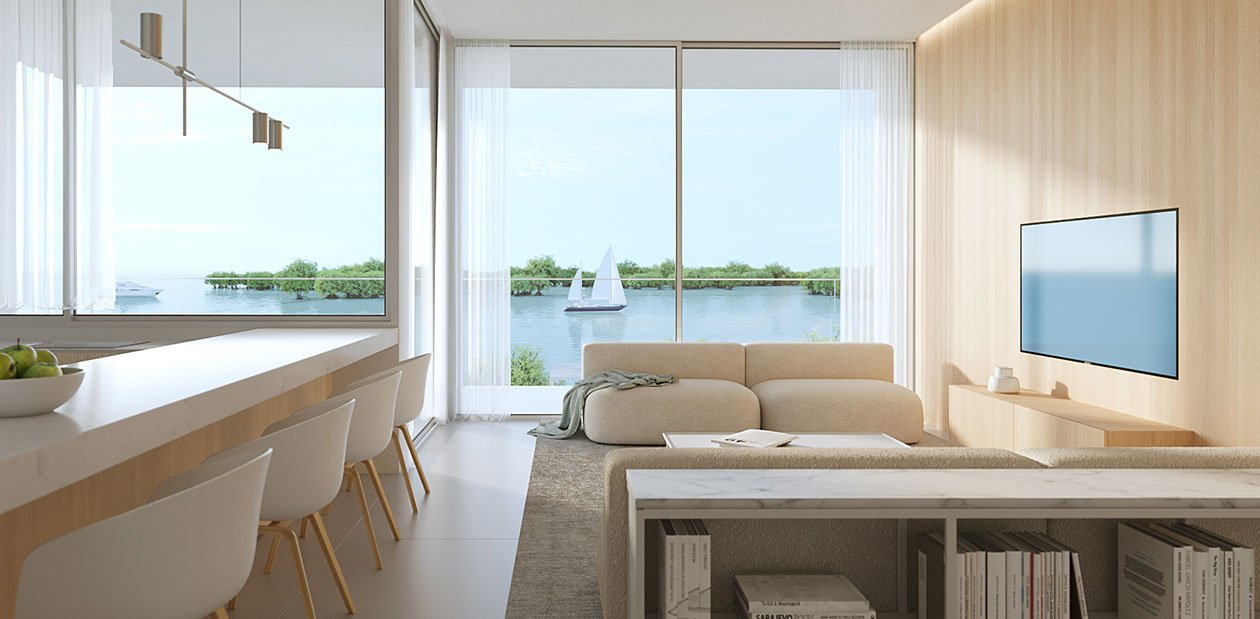

Freehold and Free Zone

Golden visa for property purchase above AED 2M (terms and conditions apply)

Gated community

Lush landscaping

10-km professional cycling track

In proximity to the Al Zorah championship 18-hole golf course, Al Zorah marinas, and the Zoya Health and Wellbeing Resort
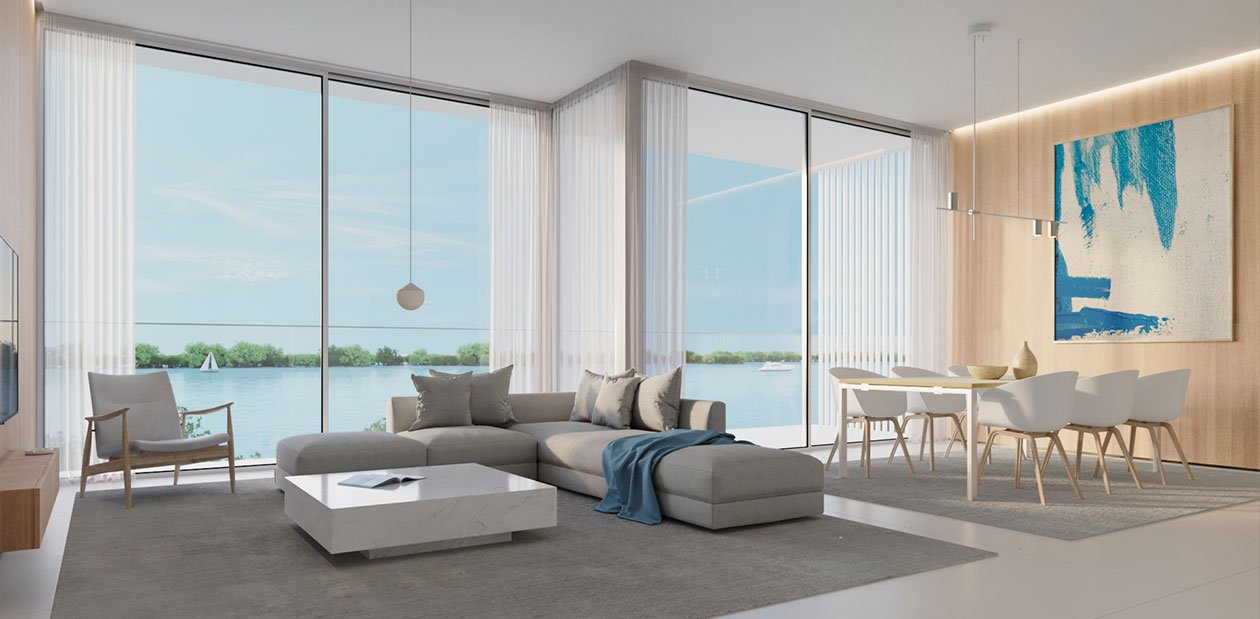
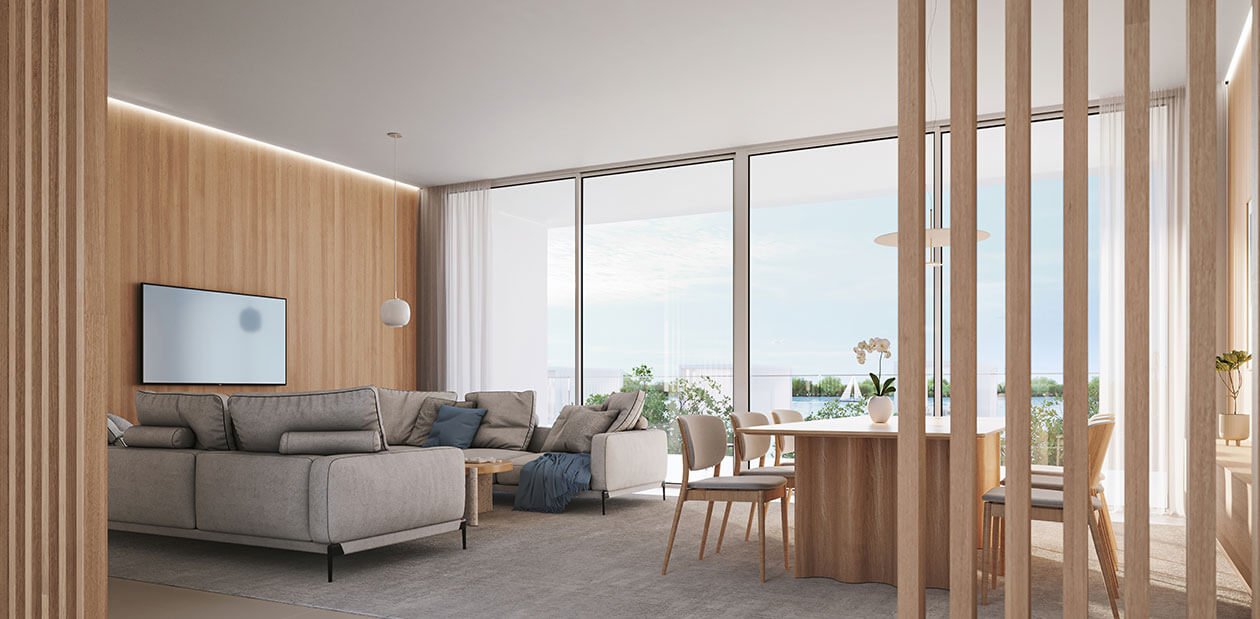

25 min to DXB Airport

Neighboring healthcare clinics and hospitals

In close proximity to schools and universities
| ADDED-VALUE BENEFITS* | THREE-BEDROOM APARTMENTS | TWO-BEDROOM APARTMENTS | ONE-BEDROOM APARTMENTS | STUDIO APARTMENTS |
|---|---|---|---|---|
| Weekday couple's golf course membership in the Al Zorah Golf Club | 3 YRS | 2 YRS | 1 YR | 1 YR |
| Membership in Al Zorah's upcoming Beach Club | 2 YRS | 2 YRS | 2 YRS | 2 YRS |
| Oberoi One Program Membership | ||||
| Privileged mooring rates in Al Zorah Marina | ||||
| Al Zorah City Resident Card - special offers at Al Zorah owned F&B and hospitality outlets |
*Terms and Conditions apply for added value benefits
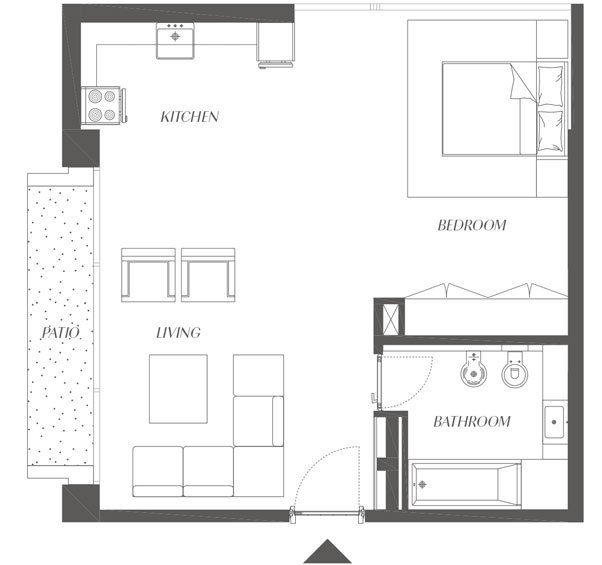
(23.79 M²) 4.36M X 5.40M
(11.02 M²) 4.66M X 2.55M
(15.66 M²) 3.09M X 5.18M
(4.67 M²) 1.05M X 4.45M
2.94M X 2.62M
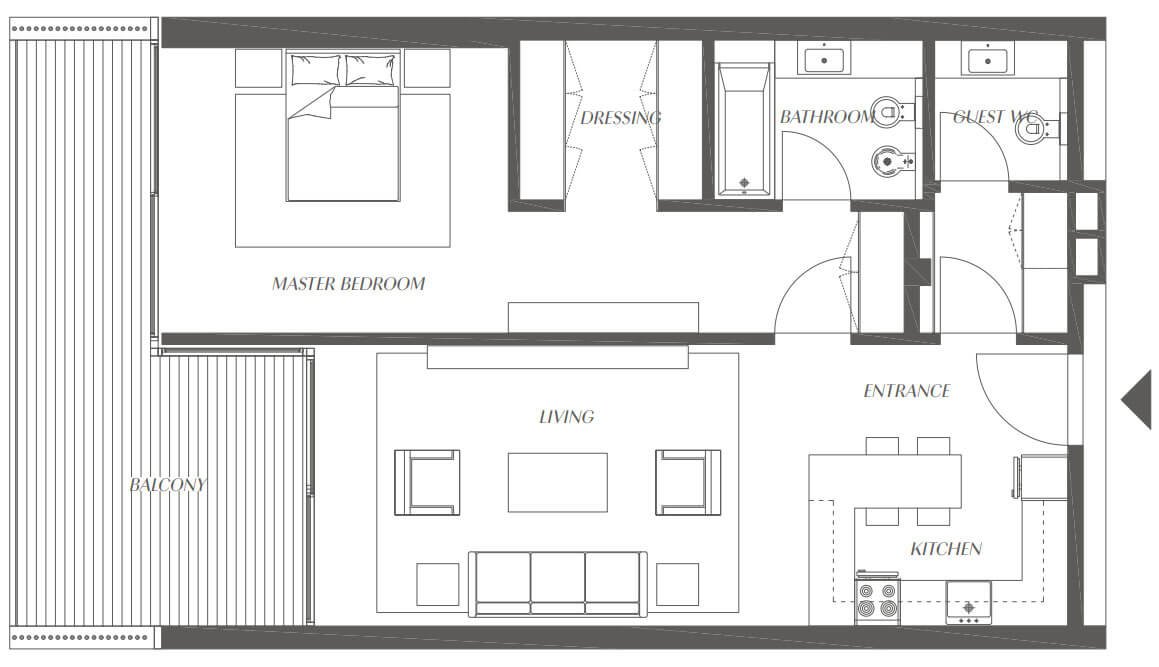
(4.93 MÇ) 3.4M X 1.45M
1.75M X 3.85M
(24.05 MÇ) 6.5M X 3.70M
(7.65 MÇ) 3.40M X 2.25M
(36.86 MÇ) 4.60M X 3.75M
2.40M X 2.10M
2.75M X 2.10M
(21.34 MÇ) 3.90M X 7.70M
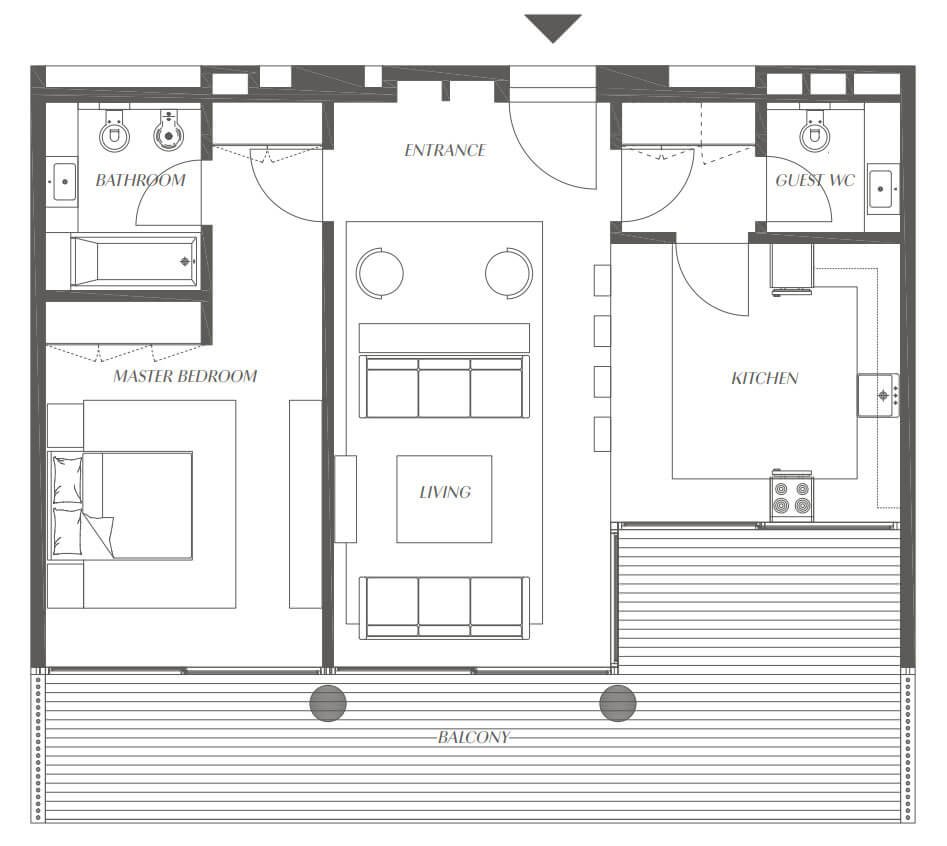
(6.31 MÇ) 3.83M X 1.65M
3.85M X 1.80M
(23.52 MÇ) 3.83M X 6.15M
(15.55 MÇ) 4.00M X 3.85M
(29.29 MÇ) 3.83M X 5.05M
1.53M X 2.75M
2.15M X 2.60M
(31.99 MÇ) 11.80M X 2.05M
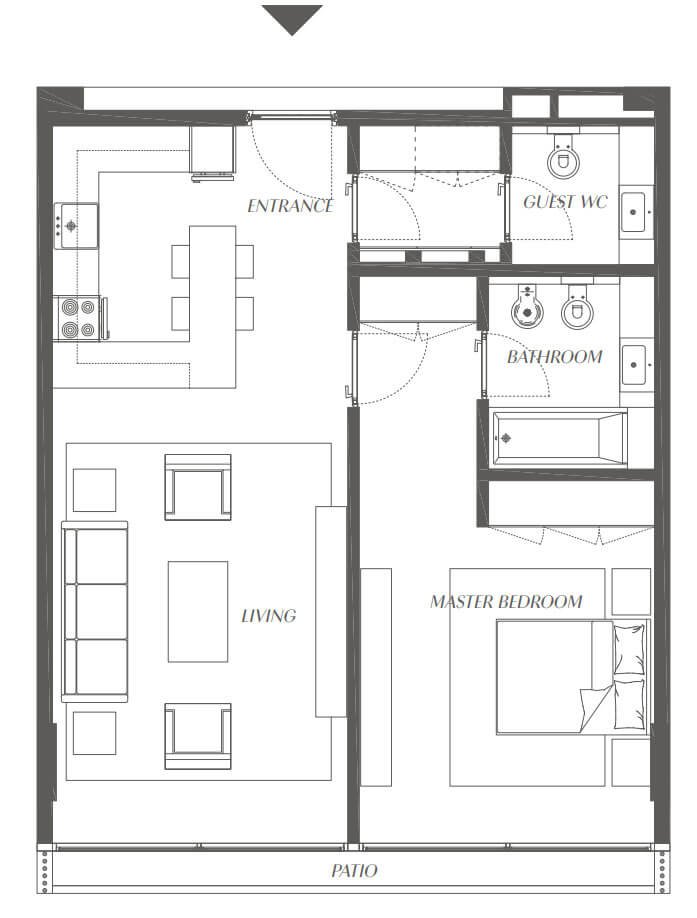
(4.93 MÇ) 1.45M X 3.40M
3.83M X 1.80M
(22.52 MÇ) 3.83M X 5.90M
(8.08 MÇ) 2.38M X 3.40M
(27.54 MÇ) 3.83M X 4.10M
1.53M X 3.25M
2.15M X 2.50M
(4.29 MÇ) 7.80M X 0.55M

(8.33 M2) 1.93M X 4.33M
3.93M X 1.80M
(28.56 M2) 3.75M X 3.85M
1.65M X 1.80M
1.95M X 3.80M
(22.72 M2) 3.78M X 3.80M
1.70M X 2.10M
2.08M X 2.10M
(19.90 M2) 15.80M X 2.05M
(10.99 M2) 4.05M X 1.75M
1.55M X 1.75M
(13.10 M2) 5.75M X 2.42M

(6.43 M2) 2.00M X 3.15M
1.83M X 2.10M
(28.57 M2) 3.70M X 5.85M
1.65M X 1.80M
2.00M X 3.90M
(30.42 M2) 3.90M X 7.80M
(22.72 M2) 3.75M X 6.15M
2.03M X 2.10M
(20.14 M2) 15.75M X 2.05M
(9.58 M2) 3.65M X 1.80M
1.60M X 1.80M
(14.21 M2) 3.75M X 3.75M
(10.14 M2) 3.90M X 2.60M
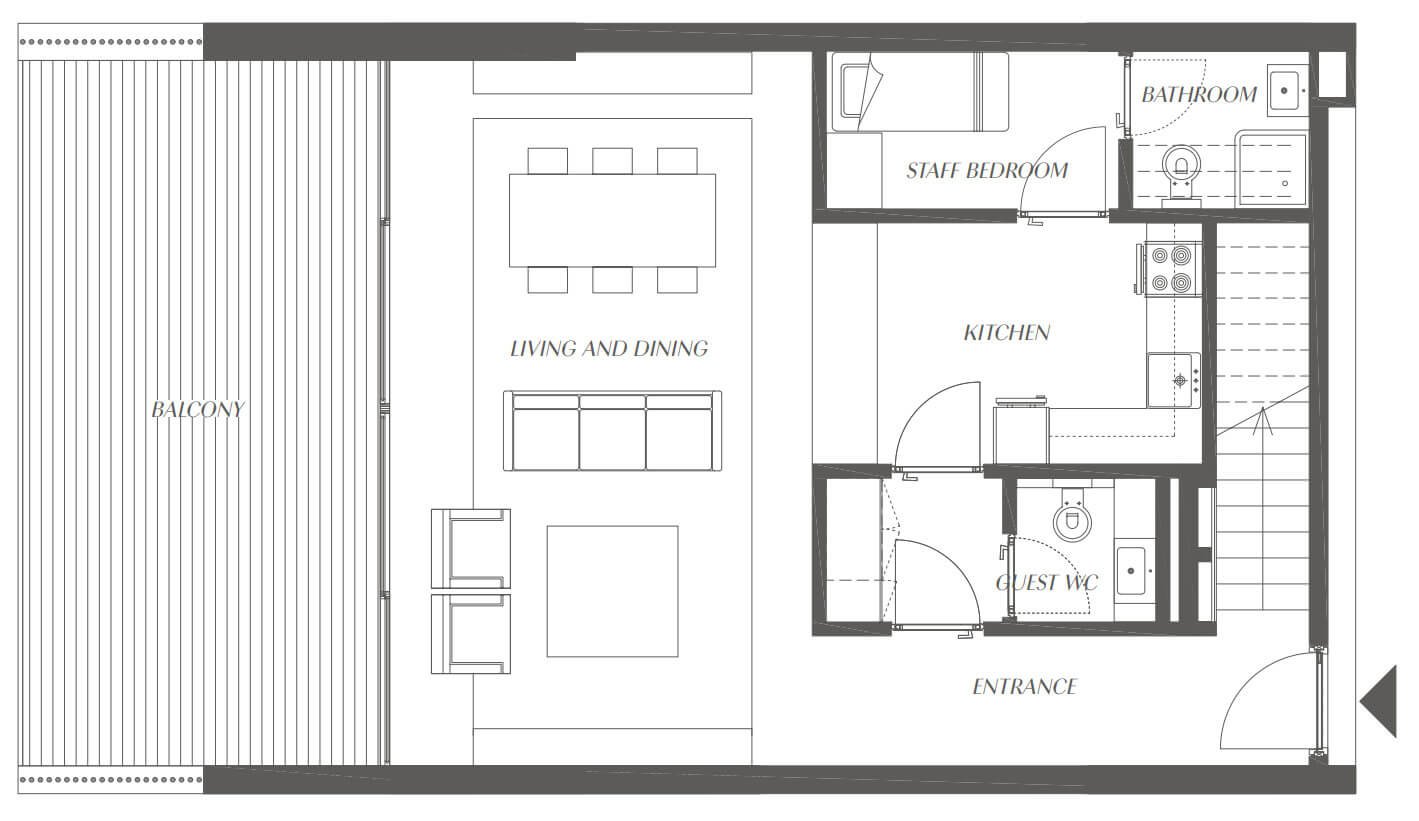
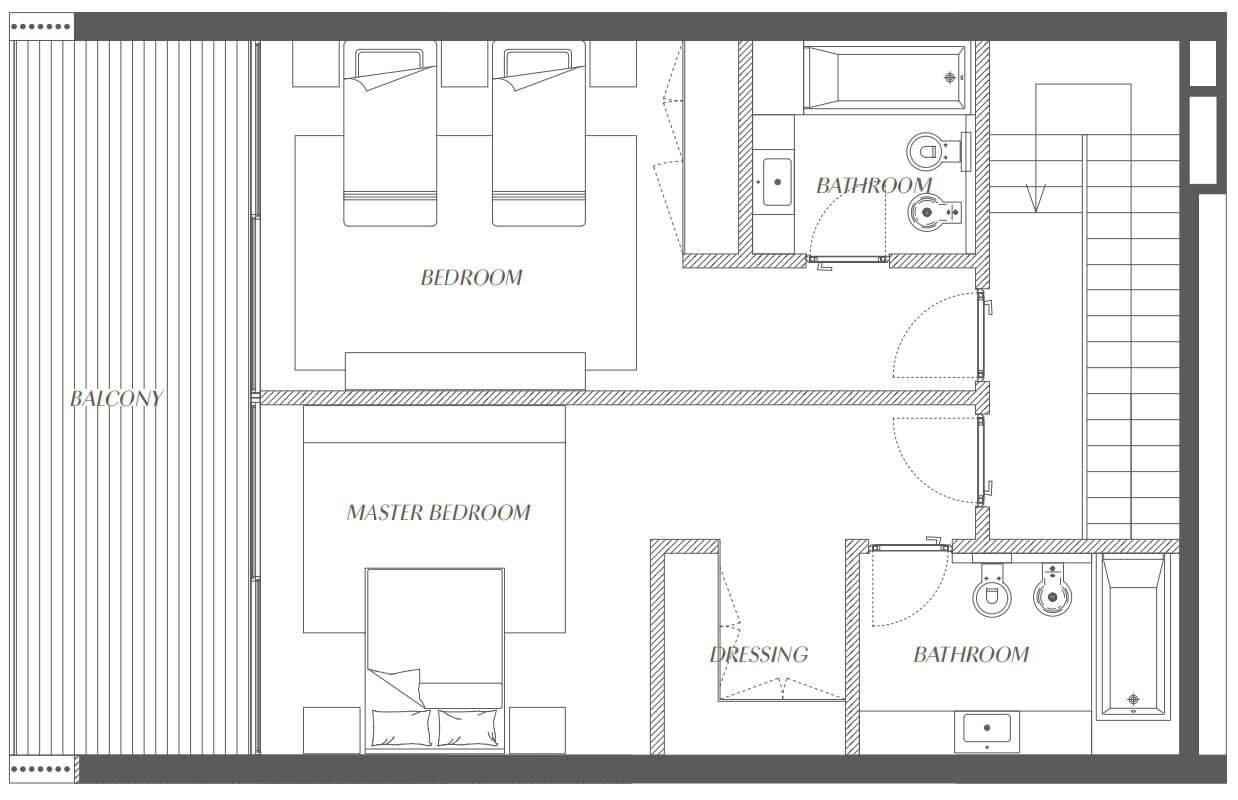
(7.48 M²) 5.35M X 1.40M
(38.42 M²) 4.55M X 7.60M
(11.07 M²) 4.20M X 2.60M
(29.64 M²) 3.90M X 7.60M
3.55M X 1.55M
(33.17 M²) 7.70M X 3.78M
(28.53 M²) 7.70M X 5.15M
(8.87 M²) 3.15M X 1.69M
(20.02 M²) 2.60M X 7.70M
1.95M X 2.18M
2.40M X 2.30M
1.90M X 1.70M
3.45M X 2.18M
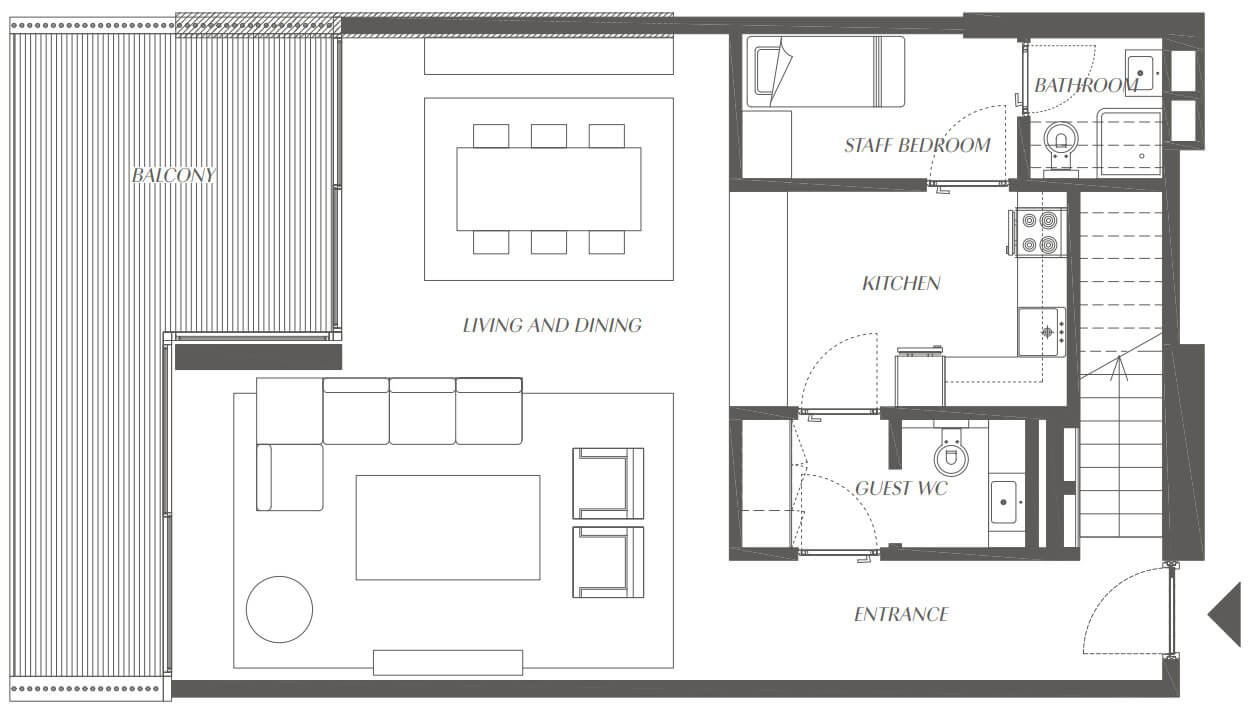

(7.58 M²) 5.23M X 1.45M
(44.67 M²) 6.72M X 7.75M
(10.74 M²) 4.08M X 2.60M
(21.62 M²) 3.90M X 7.75M
3.42M X 1.55M
(39.70 M²) 9.70M X 3.70M
(28.94 M²) 7.65M X 3.85M
(8.80 M²) 3.33M X 1.75M
(11.55 M²) 2.60M X 7.75M
1.95M X 2.10M
2.35M X 2.35M
1.60M X 1.70M
3.65M X 2.10M

(15.68 M²) 3.05M X 4.78M
(44.75 M²) 5.37M X 8.32M
(24.25 M²) 4.90M X 4.98M
(63.83 M²) 3.50M X 14.90M
(21.56 M²) 5.80M X 3.83M
2.20M X 3.83M
(39.18M²) 3.73M X 6.25M
(18.74 M²) 3.80M X 4.90M
(18.74 M²) 3.81M X 4.90M
(6.88 M²) 2.13M X 3.18M
(10.12 M²) 3.75M X 1.80M
2.60M X 2.13M
1.80M X 1.80M
3.7M X 1.85M

(12.11 M²) 5.88M X 1.90M
(52.32 M²) 9.10M X 5.75M
(68.29 M²) 13.65M X 3.90M
(23.58 M²) 4.05M X 5.80M
(11.50 M²) 4.50M X 2.15M
1.85M X 3.7M
1.60M X 1.85M
(35.47 M²) 5.60M X 4.0M
(18.74 M²) 3.80M X 4.90M
(18.74 M²) 3.81M X 4.90M
(6.88 M²) 2.13M X 3.18M
3.60M X 1.55M
3.60M X 2.00M

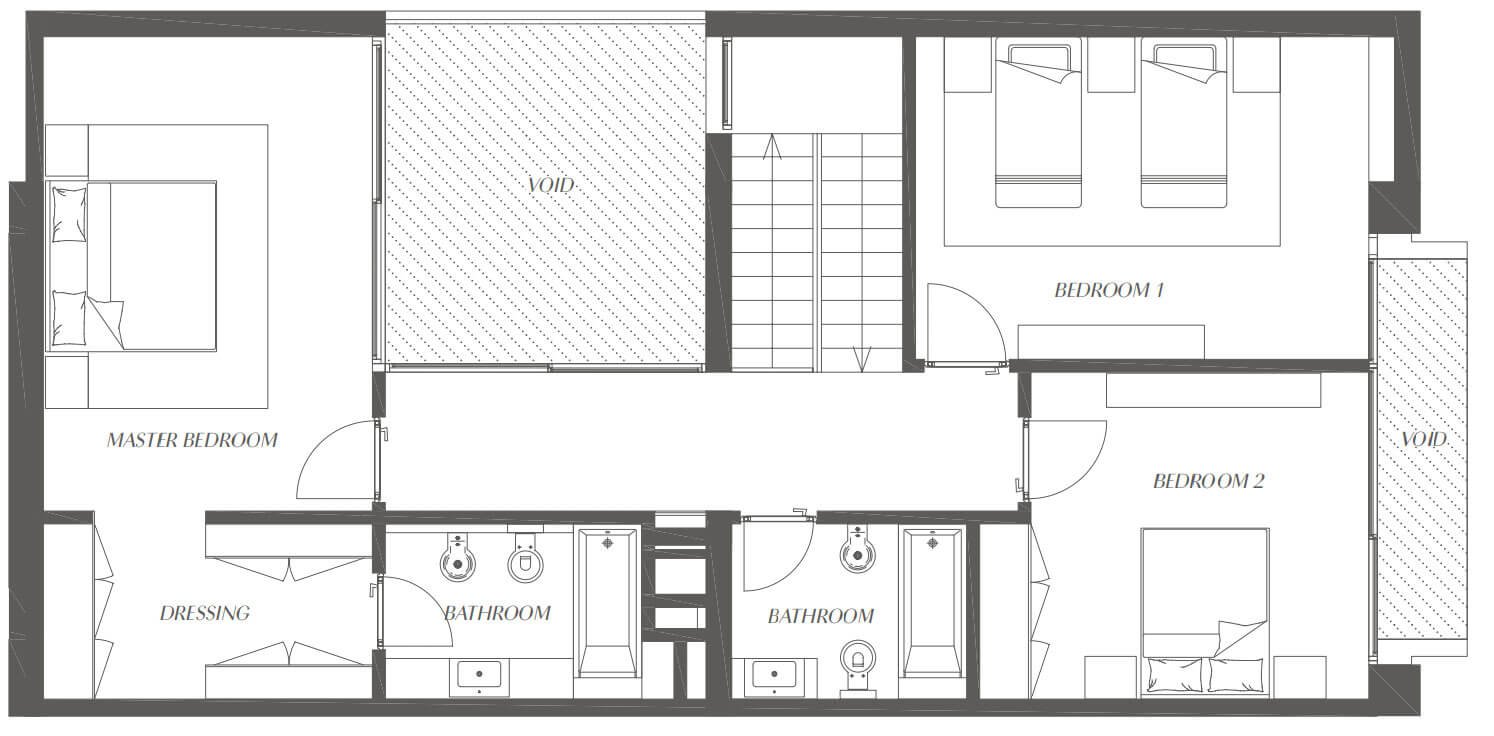
(14.59 M²) 6.15M X 3.83M
(41.46 M²) 5.35M X 7.75M
(15.47 M²) 3.75M X 4.03M
(4.67 M²) 1.05M X 4.45M
(21.52 M²) 3.85M X 5.55M
3.15M X 2.05M
(36.15 M²) 3.85M X 5.55M
(16.49 M²) 4.55M X 3.81M
(20.67 M²) 5.60M X 3.78M
(5.77 M²) 2.75M X 2.05M
(8.57 M²) 2.80M X 2.05M
3.85M X 2.05M
1.55M X 1.65M
3.00M X 2.05M
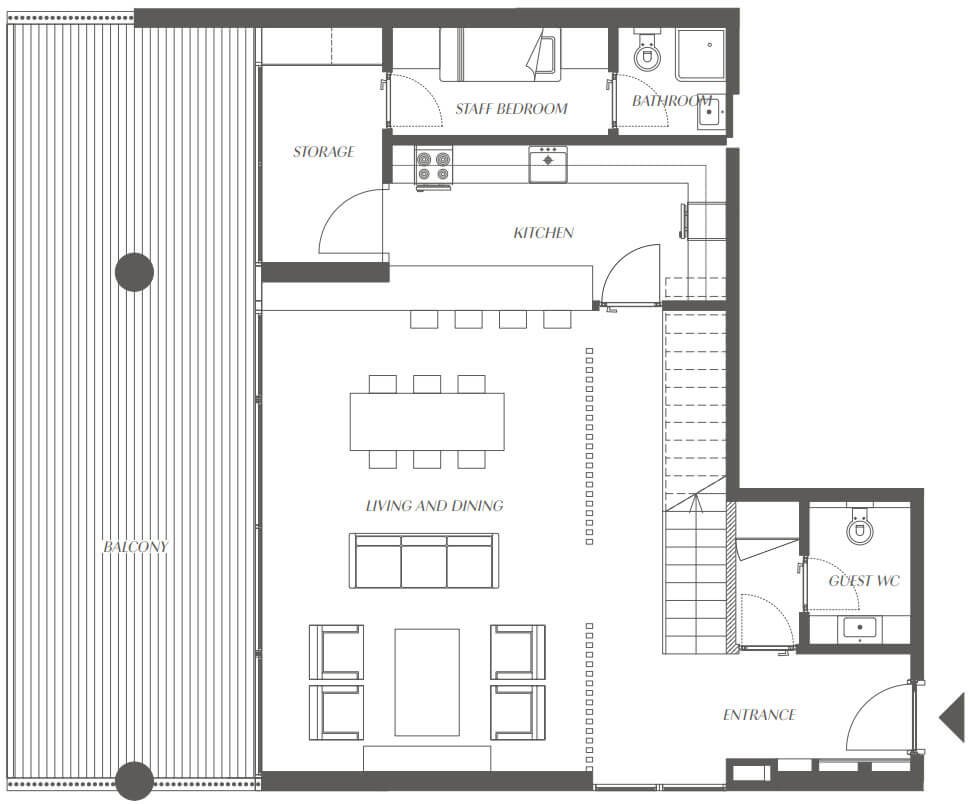
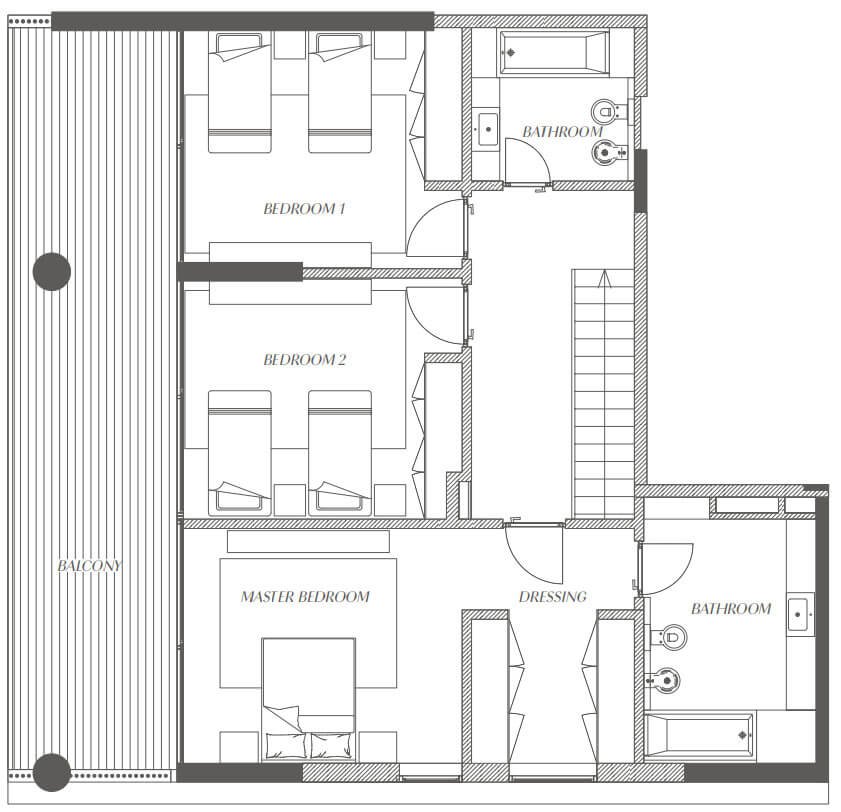
(9.46 M²) 5.00M X 2.05M
(48.64 M²) 6.30M X 7.25M
(44.94 M²) 3.80M X 11.85M
(14.63 M²) 5.25M X 2.60M
(7.03 M²) 1.90M X 3.70M
2.75M X 2.25M
(30.71 M²) 2.60M X 11.85M
(37.69 M²) 7.20M X 3.75M
(16.91 M²) 4.43M X 3.80M
(16.80 M²) 4.45M X 3.70M
(6.49 M²) 2.60M X 2.45M
(8.94 M²) 3.40M X 1.70M
2.60M X 2.30M
1.70M X 1.70M
2.75M X 3.90M